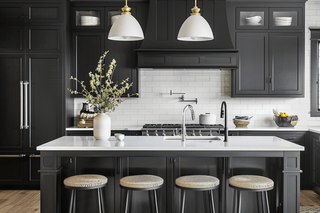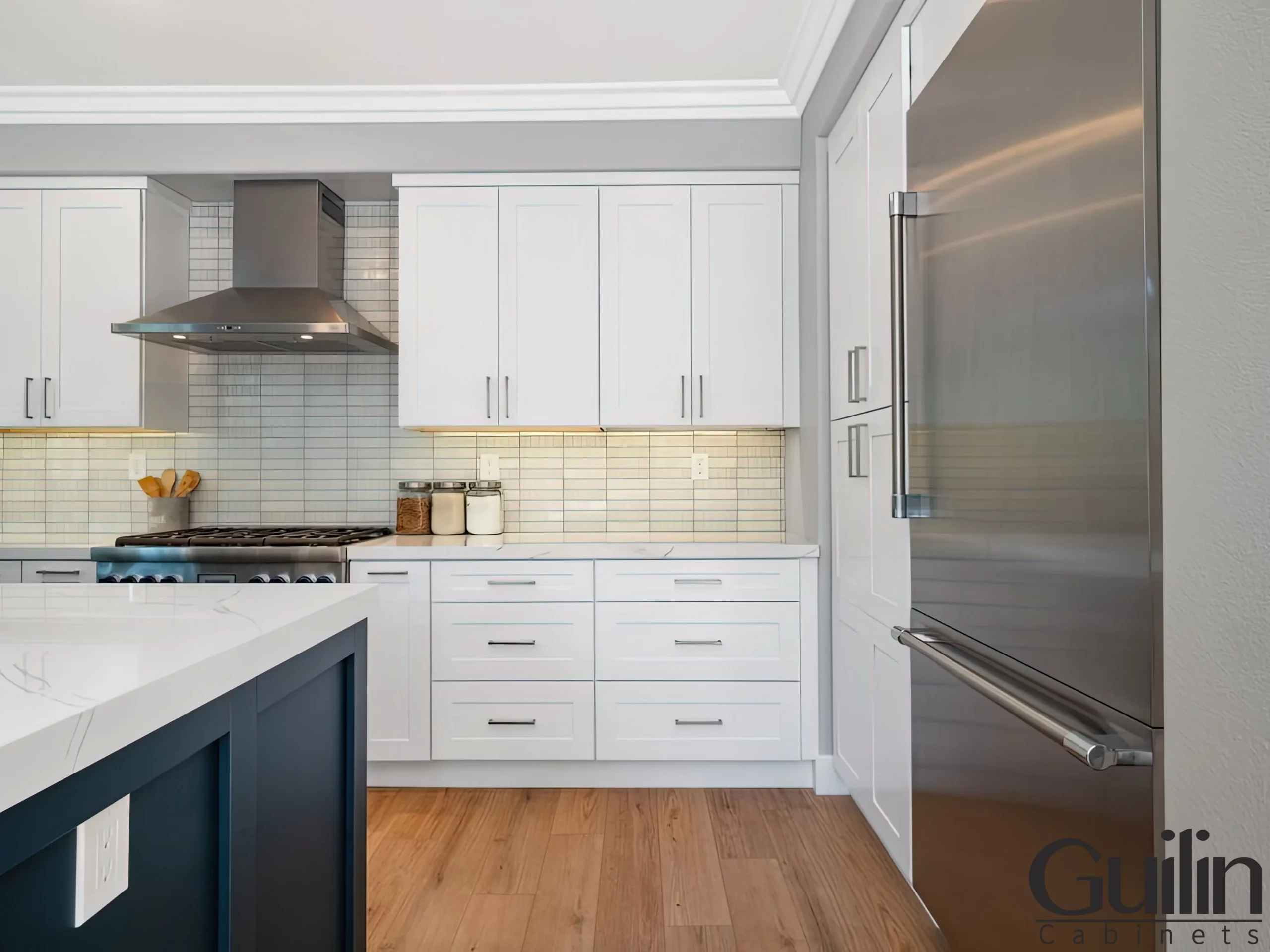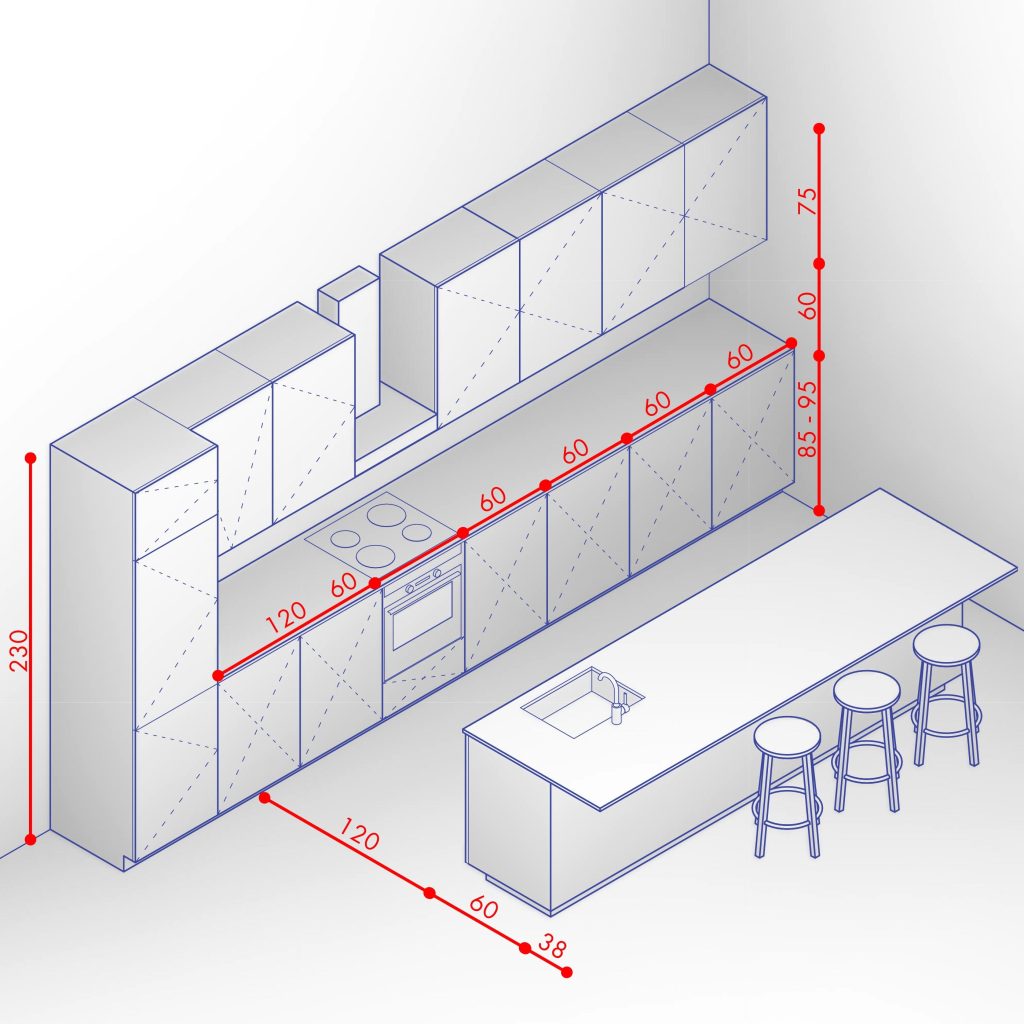Are you redesigning your kitchen and wondering about the perfect distance between your counter and wall cabinets? This seemingly small detail can make a big difference in your daily kitchen experience.
Imagine cooking with ease and having everything within arm’s reach. The right space can enhance your workflow, improve safety, and even boost the aesthetic appeal of your kitchen. But how much space is just right? Dive into this article to uncover the ideal measurements that will transform your kitchen into a functional and stylish hub.
You won’t want to miss these insights that could change how you enjoy one of the most important rooms in your home.

Credit: www.familyhandyman.com
Standard Gap Dimensions
Understanding the standard gap dimensions between your kitchen counter and wall cabinets is essential for both functionality and style. This space affects how you use your kitchen daily, from cleaning to cooking and even installing lighting. Getting the right measurements ensures your kitchen feels open and accessible without wasting valuable space.
Common Measurements
The most typical gap you’ll find is between <strong_18 20="" inches. This range balances convenience and usability, allowing enough room for appliances like toasters or mixers on the countertop without making the kitchen feel cramped.
Some kitchens may have a smaller gap, around 15 inches, especially in compact spaces. While this saves room, it can limit the height of items you place on the counter or the ease of cleaning behind appliances.
On the other hand, larger gaps exceeding 22 inchescan cause the wall cabinets to feel disconnected from the countertop, reducing storage efficiency and possibly creating awkward spaces where dust and debris collect.
Industry Recommendations
Kitchen design professionals usually recommend a standard gap of 18 inches. This measurement allows for most kitchen tasks to be performed comfortably and fits well with appliance sizes and lighting options.
Building codes and cabinet manufacturers often suggest keeping the gap consistent to maintain a uniform look and ensure structural integrity. Variations can lead to installation issues or uneven cabinet heights.
Have you noticed how a well-measured gap makes your kitchen easier to work in? This small detail can significantly impact your cooking experience and overall satisfaction with your kitchen design.

Credit: homecabinets.com
Factors Affecting Space
Determining the right space between your kitchen counter and wall cabinets is more complex than just picking a number. Several factors influence this gap, affecting both the functionality and look of your kitchen. Understanding these elements helps you create a balanced and efficient workspace that suits your cooking habits and style.
Cabinet Depth Variations
Wall cabinets come in different depths, typically ranging from 12 to 15 inches. Deeper cabinets can reduce the available workspace on your counter, making the gap feel narrower. You might want to measure your cabinet depth carefully and consider how it impacts your daily kitchen tasks.
Have you noticed how some kitchens feel cramped even with standard spacing? Often, it’s because the cabinets extend further than expected, eating into your counter space. Adjusting the gap based on cabinet depth can improve comfort and accessibility.
Countertop Thickness
Countertops vary in thickness, from thin laminates to thick granite slabs. A thicker countertop can push the usable surface outward, effectively changing the perception of space between the counter and cabinets. This subtle difference can influence how much room you have for appliances or food prep.
Think about your countertop material choice—does it add bulk that requires increasing the gap? Matching the countertop thickness with appropriate clearance ensures you don’t end up with awkward overhangs or cramped working areas.
Backsplash Design
The backsplash plays a surprising role in the spacing between counters and cabinets. Some designs use tile, glass, or metal that add thickness behind the counter. This added layer can reduce the effective space, so it’s important to factor it in before finalizing measurements.
Are you planning a backsplash that stands out? If so, double-check how its thickness affects your cabinet height and gap. Small adjustments here can prevent problems like cabinets scraping the backsplash or limited counter space underneath.
Ergonomics And Accessibility
Ergonomics and accessibility play a key role in kitchen design. The space between the kitchen counter and wall cabinets affects how easily you can reach items and use appliances. Proper spacing reduces strain and makes cooking more enjoyable.
Good design helps keep everything within comfortable reach. It also ensures appliances fit well without blocking movement or workspace.
Comfortable Reach
The ideal space allows you to reach cabinets without stretching or bending too much. Too little space feels cramped and hard to use. Too much space can make items hard to access.
A gap of about 18 inches is common. This distance keeps shelves easy to reach while standing at the counter. It helps avoid overreaching, which can cause discomfort or injury over time.
Keeping things within arm’s length saves time. It also reduces fatigue during long cooking sessions.
Appliance Clearance
Kitchen appliances need enough room to open doors and drawers fully. Proper clearance prevents collisions between cabinets and appliance handles.
Space should allow easy access to microwaves, ovens, and dishwashers. It also helps maintain good airflow around appliances.
Generally, leaving at least 15 to 18 inches between the countertop and bottom of wall cabinets works well. This ensures appliances fit smoothly without obstructing counter space.
Custom Kitchen Considerations
Custom kitchens offer flexibility to match personal needs and style. Choosing the right space between kitchen counters and wall cabinets is vital. This space impacts usability, storage, and overall kitchen look.
Designers often consider kitchen size, cabinet height, and user reach. The ideal distance balances comfort and efficiency. It ensures enough room for tasks and easy access to cabinets.
Small Space Solutions
In small kitchens, every inch counts. Reducing the gap between counters and wall cabinets saves valuable space. A distance of 15 to 18 inches works well here.
This allows for easy reach without crowding the area. Using shallow wall cabinets can prevent the kitchen from feeling cramped. Combining this with good lighting enhances openness.
- Choose compact appliances to fit smaller spaces.
- Use lighter cabinet colors to create a sense of space.
- Install pull-out shelves for better access in tight spots.
Open Shelving Alternatives
Open shelves offer a modern, airy feel. They replace traditional wall cabinets and reduce visual bulk. This design works best with a wider gap above counters.
Spacing of 18 to 24 inches gives enough room for decor and kitchen tools. Open shelving encourages neatness since contents stay visible. It also allows easy customization.
- Display attractive dishware or glassware.
- Use baskets or bins to organize smaller items.
- Combine with under-cabinet lighting to highlight the space.
Installation Tips
Getting the space right between your kitchen counter and wall cabinets is crucial for both functionality and style. Proper installation ensures you have enough room to work comfortably and keeps your kitchen looking balanced. Here are some practical tips to help you nail the installation process with confidence.
Measuring Accurately
Start by measuring the distance from the countertop to the bottom of the wall cabinets precisely. Use a reliable tape measure and take multiple readings at different points along the wall to catch any variations.
Remember, even a small miscalculation can affect how your kitchen feels and functions. Keep in mind that the standard gap usually ranges between 18 to 20 inches, but your specific needs might vary.
Adjusting For Irregular Walls
Walls aren’t always perfectly straight or flat. Before installing, check for any bulges, bumps, or uneven spots that could affect cabinet placement.
If you find irregularities, use shims or spacers to level the cabinets properly. This not only prevents gaps but also ensures the cabinets hang securely and look professional.
Have you ever dealt with a crooked wall during a kitchen update? Tackling it early saves you from frustration later and helps keep everything aligned perfectly.
Common Mistakes To Avoid
Choosing the right space between your kitchen counter and wall cabinets is more than just a design detail—it impacts functionality and comfort. Many homeowners make simple spacing mistakes that can turn a practical kitchen into a frustrating one. Avoiding these common errors helps ensure your kitchen feels open, efficient, and easy to use.
Too Narrow Gaps
Leaving too little space between the counter and the wall cabinets can create several problems. It often makes it difficult to clean the area properly, leading to dirt and crumbs building up in tight corners. You might also find it tricky to open cabinet doors fully, especially if you use larger handles or knobs.
Think about how much room you need to comfortably work on the countertop without bumping into cabinets. A gap narrower than 18 inches can feel cramped, limiting your ability to use appliances or prep food comfortably. Have you ever struggled to place a blender or toaster on a countertop with barely any clearance? That’s a sign the gap is too narrow.
Excessive Spacing Issues
On the other hand, leaving too much space between the counter and wall cabinets isn’t ideal either. Excessive gaps can make your kitchen look disjointed and reduce the overall storage efficiency. Plus, they may cause spills and splashes to hit the wall instead of the counter, creating extra cleanup work.
Too wide a gap can also reduce the visual balance of your kitchen. For example, if the gap is over 24 inches, you might lose the cozy, integrated feel that most kitchens aim for. Ask yourself: does this space make the kitchen feel bigger and brighter, or just empty and awkward?

Credit: pelicancr.com
Frequently Asked Questions
How Much Space Is Ideal Between Counter And Wall Cabinets?
The ideal space between the kitchen counter and wall cabinets is 18 inches. This distance allows easy access and workspace lighting. It balances usability and aesthetics, ensuring comfort while cooking or preparing food.
Why Is 18 Inches The Standard Gap For Kitchen Cabinets?
Eighteen inches is standard because it provides enough room for most kitchen tasks. It allows enough space for small appliances and keeps counters uncluttered. This gap also helps prevent cabinet doors from interfering with countertop items.
Can The Gap Between Counter And Cabinets Be Wider Or Narrower?
Yes, the gap can vary from 15 to 24 inches based on kitchen design. Narrower gaps may feel cramped, while wider gaps provide more space but can reduce efficient use of wall cabinets. Balance is key.
How Does Cabinet Height Affect The Space Between Counter And Cabinets?
Cabinet height directly impacts the gap size. Taller cabinets require higher spacing for accessibility. Standard wall cabinet height is 30 to 42 inches, with spacing adjusted accordingly to maintain comfort and function.
Conclusion
Choosing the right space between your kitchen counter and wall cabinets matters a lot. It helps keep your kitchen safe and easy to use. Too little space can feel cramped. Too much space can waste wall room. Aim for a gap that fits your cooking style and tools.
This small detail can improve your kitchen’s look and function. Keep it simple and practical for the best results. Your kitchen will feel more comfortable and organized every day.

